Montmerle-Sur-Saône: Single-Storey Villa, 4 Bedrooms, 1703 m² Plot
€369,000
Hors frais notariés, d'enregistrement et de publicité foncière.Advert Reference: vm1870-horizon
For Sale By Agent
Agency: Nicolas MOCK
This property has been brought to you by Green-Acres
 Currency Conversion provided by French Property Currency
powered by A Place in the Sun Currency, regulated in the UK (FCA firm reference 504353)
Currency Conversion provided by French Property Currency
powered by A Place in the Sun Currency, regulated in the UK (FCA firm reference 504353)
| €369,000 is approximately: | |
| British Pounds: | £313,650 |
| US Dollars: | $394,830 |
| Canadian Dollars: | C$542,430 |
| Australian Dollars: | A$608,850 |
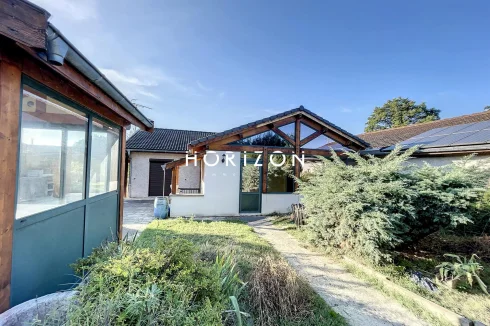
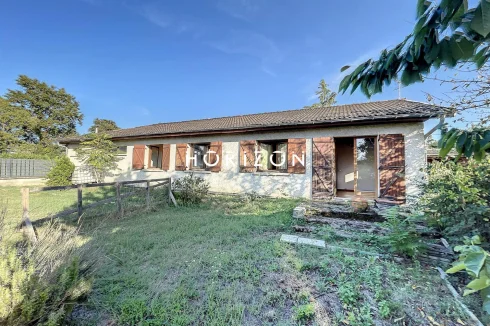
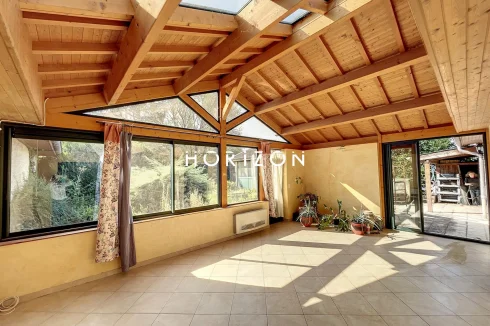
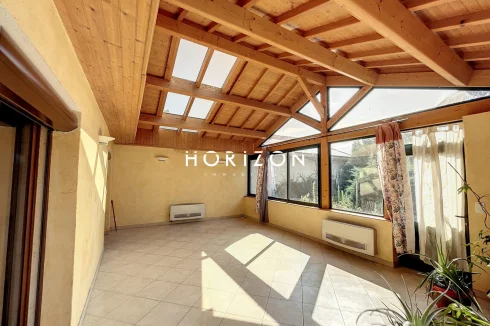
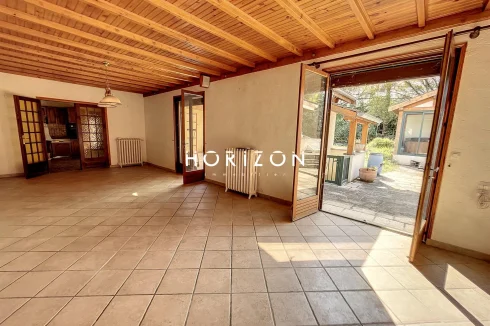
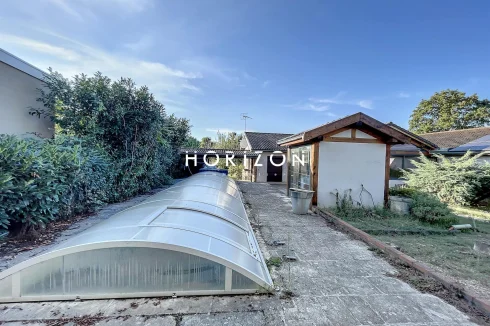
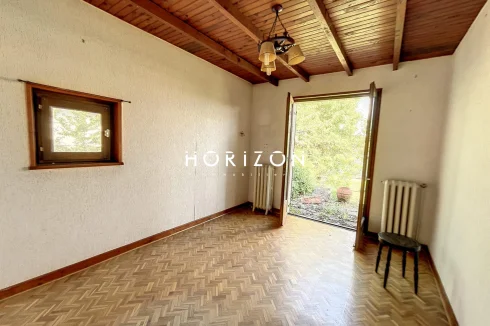
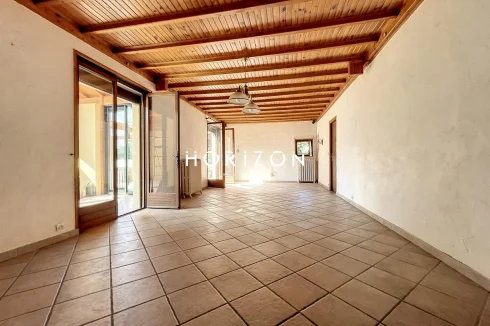
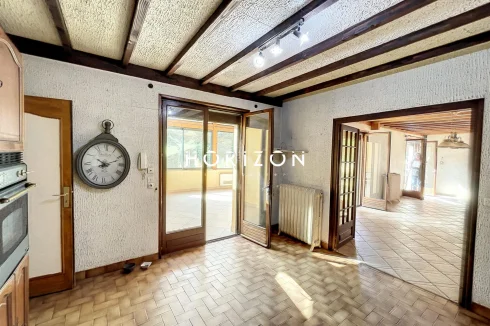
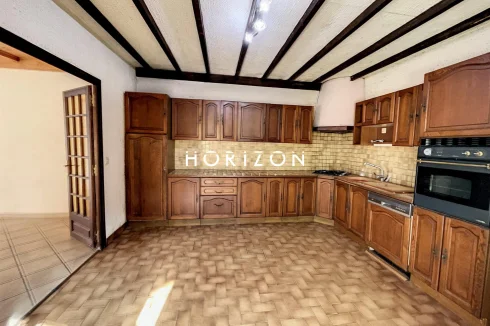
Key Info
- Type: Residential (Villa, House) , Detached
- Bedrooms: 4
- Bath/ Shower Rooms: 1
- Habitable Size: 185 m²
- Land Size: 1,703 m²
Features
- Garden(s)
- Land
- Off-Street Parking
- Rental / Gîte Potential
- Terrace(s) / Patio(s)
Property Description
New Horizon!
10 minutes from Belleville in BEAUJOLAIS,
In the commune of Montmerle-Sur-Saône,
House entirely on one level, built in the 70s on a plot of 1703 m² outside the subdivision. Located in a quiet cul-de-sac, without any nuisance!
The house consists of:
A large office of approx. 28 m2, a large living room of 35 m² with adjoining veranda of about 38 m². Adjoining these two rooms, a fitted and closed kitchen of approx. 16 m2.
The night area consists of four bedrooms, 12/ 12/ 9/ 9 m², a large dressing room, hallway and shower room. Two toilets, one of which has a water point.
Numerous cupboards and storage, as well as an unfurnished dressing area.
You will also have an adjoining plot of land, enclosed and not overlooked of approx. 1,703 m2. A 29 m2 courtyard. A garage of 88 m2 and a cellar of 8 m2.
Among the services / technical elements:
Construction 1975
City gas screed boiler 10 years old is only used 10 days a year
Cooking gas bottle
Lift pump 2009
Solar panel resale 2009
Electric consumption 2200
Resale 2000 year electric
Low temperature underfloor heating except in the conservatory
Electric roller shutters
Bose living room sound system
Veranda 2009
Swimming pool 10x2.7 depth 0.80/1.90
Dome
PVC 2015
4000 L underground tank with submersible pump that waters the garden. Hs Pump
Heat pump
Drainage in front of garage 2009
Motorized garage gate
Non-motorized entrance gate (motor remains)
Non-standard electrical panel
Brick construction except garage
Insulation attic blown wool 2011
Heated veranda with heat pump
Single-flow CMV
Lift pump at the back of the house to evacuate rainwater to the road
Original roof 1975
Party wall on the north part of the house is west
10 years of defoaming
Spa 2 people
Property tax : 1094
More photos visible directly on our website!
Contact: Nicolas MOCK
07/ 88/ 49/ 49/ 67 or 06/ 31/ 53/ 84/ 56 or fixed branch 04/ 74/ 65/ 54/ 72
Agency fees to be paid by the seller. Energy class C, Climate class B Estimated average amount of annual energy expenditure for standard use, based on energy prices for the year 2021: between 1750.00 and 2440.00 . Our fees: v1 4.pdf Information on the risks to which this property is exposed is available on the Géorisques website:
Pro card. Icc
Horizon Real Estate
Nicolas Mock, - Information on the Alur Law: Employee status
Mael Minot, - Professional Civil Liability n° Aig Europe: Rdg Informations Loi Alur: Negotiator status
RSAC: registered in Villefranche-Sur-Saone Siret: 893 487
Information on the risks to which the property is exposed is available on the georisques website:
Horizon Immobilier, 180 Rue du Centre, 01140 St. Didie...
 Energy Consumption (DPE)
Energy Consumption (DPE)
 CO2 Emissions (GES)
CO2 Emissions (GES)
 Currency Conversion provided by French Property Currency
powered by A Place in the Sun Currency, regulated in the UK (FCA firm reference 504353)
Currency Conversion provided by French Property Currency
powered by A Place in the Sun Currency, regulated in the UK (FCA firm reference 504353)
| €369,000 is approximately: | |
| British Pounds: | £313,650 |
| US Dollars: | $394,830 |
| Canadian Dollars: | C$542,430 |
| Australian Dollars: | A$608,850 |
Location Information
For Sale By Agent
Agency: Nicolas MOCK
This property has been brought to you by Green-Acres