Architectural Stone Bastide for Sale in Montauroux Village
€2,940,000
Hors frais notariés, d'enregistrement et de publicité foncière.Advert Reference: 102023-011
For Sale By Agent
Agency: Fine & Country
This property has been brought to you by Green-Acres
 Currency Conversion provided by French Property Currency
powered by A Place in the Sun Currency, regulated in the UK (FCA firm reference 504353)
Currency Conversion provided by French Property Currency
powered by A Place in the Sun Currency, regulated in the UK (FCA firm reference 504353)
| €2,940,000 is approximately: | |
| British Pounds: | £2,499,000 |
| US Dollars: | $3,145,800 |
| Canadian Dollars: | C$4,321,800 |
| Australian Dollars: | A$4,851,000 |
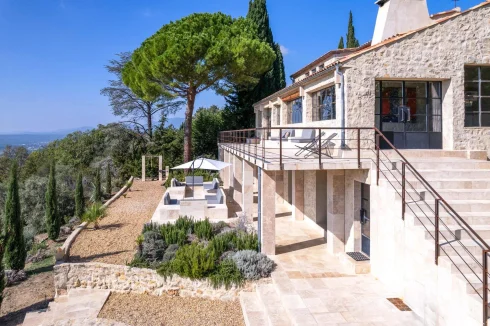
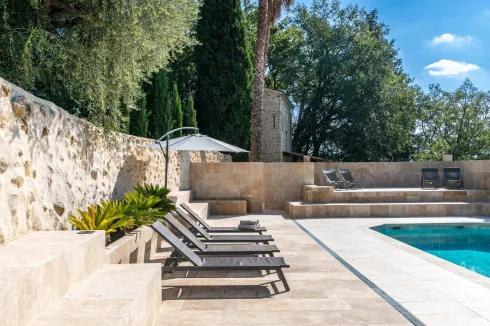
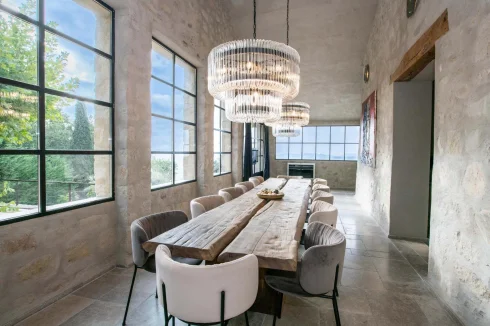
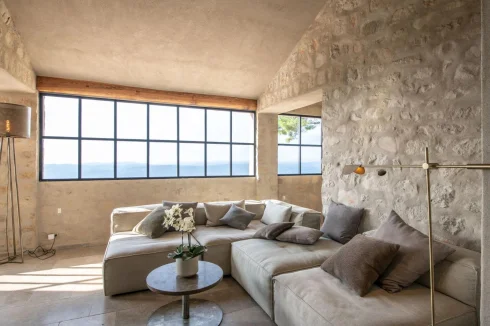
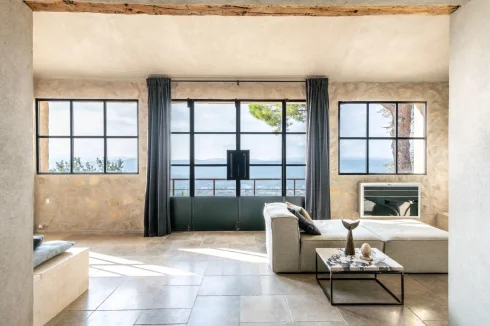
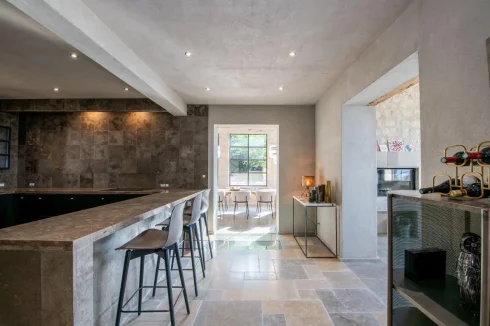
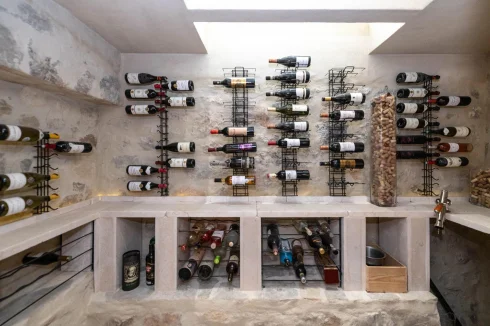
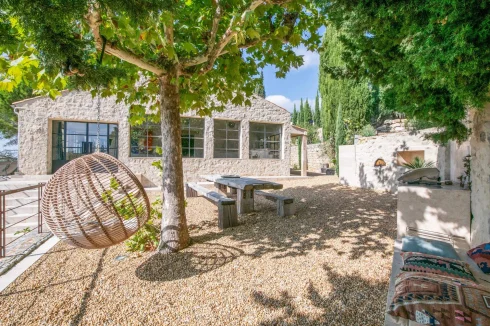
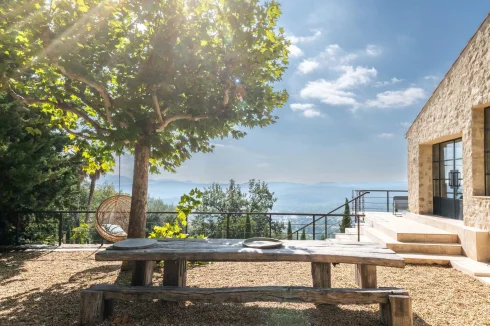
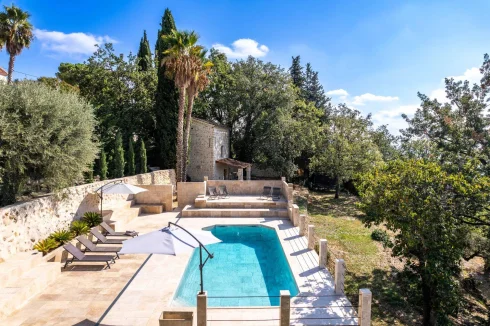


Key Info
- Type: Residential (Country House, Mansion / Belle Demeure, Manoir / Manor House, Provencal Mas / Bastide, House), Maison Ancienne, Maison Provençale , Detached
- Bedrooms: 8
- Bath/ Shower Rooms: 7
- Habitable Size: 414 m²
- Land Size: 4,525 m²
Features
- Character / Period Features
- Driveway
- Garden(s)
- Land
- Off-Street Parking
- Rental / Gîte Potential
- Stone
- Swimming Pool
Property Description
Ref: Perched in the historic hilltop village of Montauroux, this impressive architectural bastide commands breathtaking panoramic views of the Esterel hills and offers a rare blend of original charm and bespoke contemporary design, coupled with all the modern benefits of a recently and beautifully renovated home.
The property spans 4525 m2 and comprises the main house and an independent guest house, providing you with 414 m2 of total living space. With underfloor heating, air conditioning and solar panels, it is as energy conscious as it is luxurious.
The home itself is built on 3 levels and offers a total of 6 bedrooms and 5 bathrooms. On the main entrance level, the spacious open-plan marble kitchen seamlessly flows into sunlit expansive living areas. These, in turn, open out onto a long sunny terrace running the length of the property. The impressive high-ceiled dining room offers spectacular views of the hills beyond, and glass floor panels provide a glimpse into the wine cellar below. Also on this level, you will find the Master suite with doors opening out onto the terrace, a marble bathroom, dressing room, and a second bedroom with shower room.
Benefitting further from the stunning views, the top floor is comprised of an office, a living room, and a bedroom. The lower garden level offers 3 further bedrooms, each with its own marble bathroom and dressing room, a Tv lounge, a walk-in wine cellar and a laundry room.
Outside, the Mediterranean garden features established olive, palm, pine, and cypress trees, along with fragrant rosemary and lavender beds. Nestled in the sunny terraces is the saltwater swimming pool complemented by a pool house equipped with an additional bathroom, and kitchen/laundry. Additional outdoor features include a pétanque court, a table tennis terrace, a barbeque area with a pizza oven, a 16-seat lounge area, and a gym.
Adjacent to the pool, the 3-storey guest house is a unique stone “bastidon” dating back to1847. Beautifully renovated, it provides 2 additional bedrooms, a marble kitchen, a shower room, and a covered outdoor living and barbeque area.
This exceptional property is a rare find on the French Riviera, enjoying total privacy and tranquility in the hills behind Cannes and only a few minutes from the village and its amenities. The award-winning 5-star 36-hole “Terre Balance Hotel Spa Golf” is just a 10-minute drive away, and you are less than an hour from the coast and Nice international airport.
The information about the risks this property is exposed to is available on the Géorisques website: .
 Energy Consumption (DPE)
Energy Consumption (DPE)
 CO2 Emissions (GES)
CO2 Emissions (GES)
 Currency Conversion provided by French Property Currency
powered by A Place in the Sun Currency, regulated in the UK (FCA firm reference 504353)
Currency Conversion provided by French Property Currency
powered by A Place in the Sun Currency, regulated in the UK (FCA firm reference 504353)
| €2,940,000 is approximately: | |
| British Pounds: | £2,499,000 |
| US Dollars: | $3,145,800 |
| Canadian Dollars: | C$4,321,800 |
| Australian Dollars: | A$4,851,000 |
Location Information
For Sale By Agent
Agency: Fine & Country
This property has been brought to you by Green-Acres