Superb Mansion with Garden, Outbuilding and Garage
€895,000
Hors frais notariés, d'enregistrement et de publicité foncière.Advert Reference: v10000034-34
For Sale By Agent
Agency: HERAULT HOME HUNTER
This property has been brought to you by Green-Acres
 Currency Conversion provided by French Property Currency
powered by A Place in the Sun Currency, regulated in the UK (FCA firm reference 504353)
Currency Conversion provided by French Property Currency
powered by A Place in the Sun Currency, regulated in the UK (FCA firm reference 504353)
| €895,000 is approximately: | |
| British Pounds: | £760,750 |
| US Dollars: | $957,650 |
| Canadian Dollars: | C$1,315,650 |
| Australian Dollars: | A$1,476,750 |
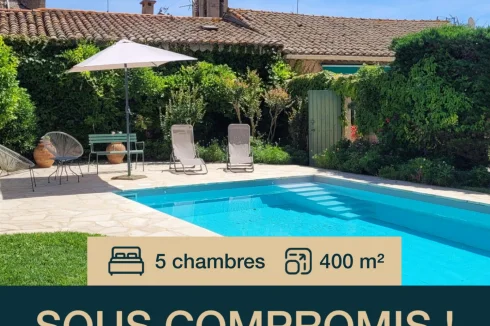
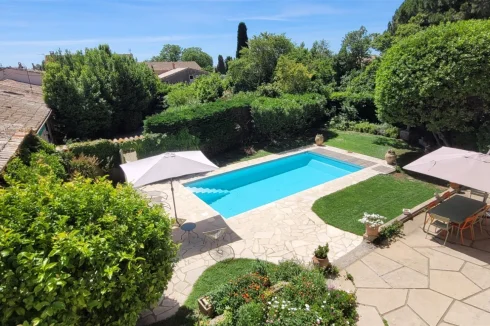
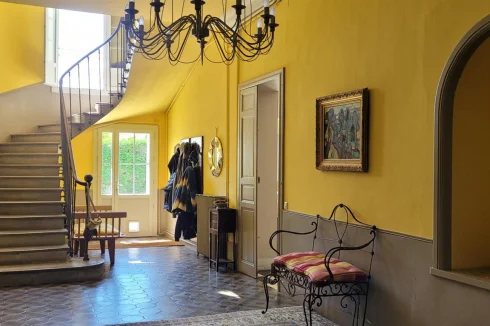
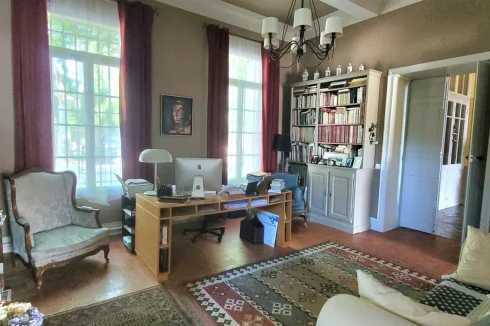
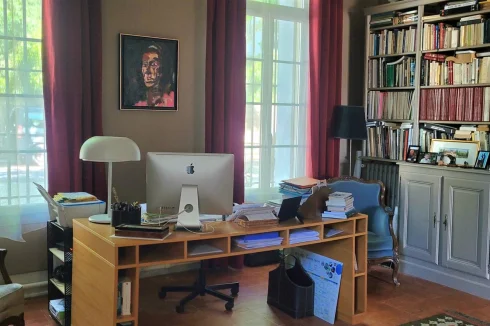
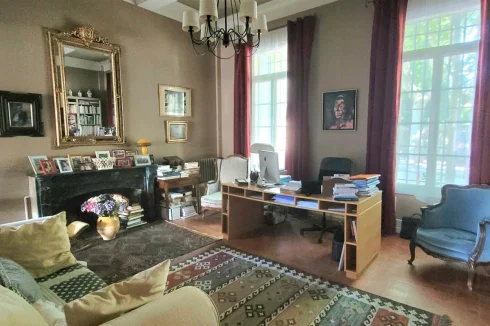
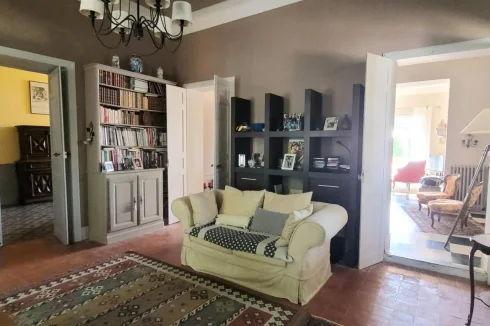
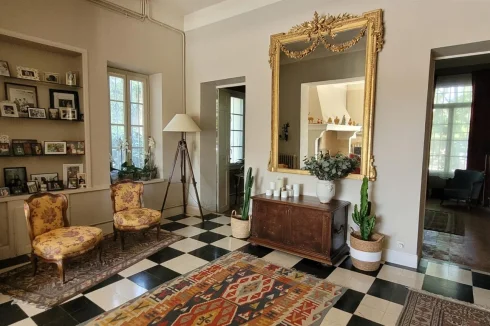
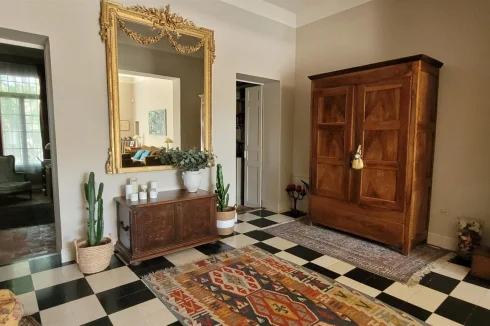
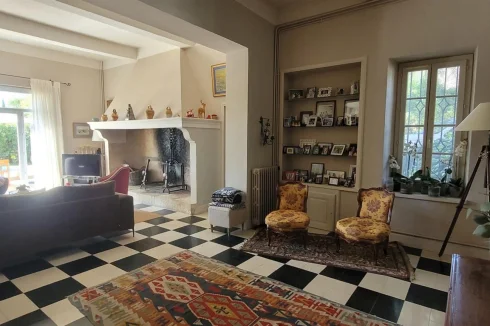
Key Info
- Type: Residential (Maison de Maître, Mansion / Belle Demeure, Manoir / Manor House, House), Maison Ancienne, Maison Bourgeoise , Detached
- Bedrooms: 5
- Bath/ Shower Rooms: 2
- Habitable Size: 400 m²
Features
- Character / Period Features
- Driveway
- Garage(s)
- Garden(s)
- Off-Street Parking
- Outbuilding(s)
- Rental / Gîte Potential
- Stone
- Swimming Pool
- Terrace(s) / Patio(s)
Property Description
It is in the heart of Valros, less than 10 minutes from Pezenas, that stands this superb mansion built in the middle of the 19th century, offering a living area of approximately 400m2, a large wooded garden, a beautiful swimming pool, a shed, an outbuilding of approximately 90m2 and an equally large garage. On the ground floor, the imposing front door opens onto a hall with more than generous volumes which serves an office of approximately 27m2, a bright double living room of over 50m2 in which an impressive fireplace sits and which opens onto the terrace and the pool area, a beautiful dining room of approximately 27m2 with access to an independent kitchen of over 16m2 and its charming patio, and a room used as a games room of approximately 20m2. A separate toilet and a boiler room complete this level. A magnificent staircase leads us to the 1st floor reserved for the sleeping area where we are greeted by a spacious corridor which distributes four beautiful bedrooms from 19 to 27m2, a large bathroom with shower, bathtub and toilet, and a sublime master suite of more than 27m2 and its en suite bathroom. All offering a splendid view of the garden with the roofs of the village and the bell tower in the background. On the second and last floor, the attic of more than 150m2 offers multiple development possibilities. The exterior is not to be outdone with its charming terrace, and its beautiful reinforced Pvc swimming pool erected in the middle of a wooded garden of approximately 900m2 at the end of which is hidden a functional and air-conditioned accommodation of approximately 90m2 composed of a living room, separate kitchen, two bedrooms, bathroom with toilet. A laundry room, a small shed, a garden shed, an independent garage of around 90m2 and a shaded driveway equipped with an automatic gate capable of accommodating several vehicles complete the property. In Brief: 400m2 of living space 150m2 of surface area remaining to be exploited tiles old tiles moldings Gas central heating Chimney Double glazing Fiber Pool Garden Large garage Independent accommodation No Vis-A-Vis Very quiet environment Superb View Good General Condition Dpe: D And D (carried out in May 2024) Information on the risks to which this property is exposed is available on the Géorisques website: An exceptional property which has retained all the charm of the past and is ready to accommodate all your projects! Do not hesitate to for any request for information or to organize a visit. Are You Far Away? A virtual visit is available upon request at or at nadege.chevalieerault-
 Energy Consumption (DPE)
Energy Consumption (DPE)
 CO2 Emissions (GES)
CO2 Emissions (GES)
 Currency Conversion provided by French Property Currency
powered by A Place in the Sun Currency, regulated in the UK (FCA firm reference 504353)
Currency Conversion provided by French Property Currency
powered by A Place in the Sun Currency, regulated in the UK (FCA firm reference 504353)
| €895,000 is approximately: | |
| British Pounds: | £760,750 |
| US Dollars: | $957,650 |
| Canadian Dollars: | C$1,315,650 |
| Australian Dollars: | A$1,476,750 |
Location Information
For Sale By Agent
Agency: HERAULT HOME HUNTER
This property has been brought to you by Green-Acres