Eighteenth Century Residence 23 km from Clermont-Ferrand
€861,000
Hors frais notariés, d'enregistrement et de publicité foncière.Advert Reference: 1001
For Sale By Agent
Agency: PIERRE CHANGARNIER IMMOBILIER
This property has been brought to you by Green-Acres
 Currency Conversion provided by French Property Currency
powered by A Place in the Sun Currency, regulated in the UK (FCA firm reference 504353)
Currency Conversion provided by French Property Currency
powered by A Place in the Sun Currency, regulated in the UK (FCA firm reference 504353)
| €861,000 is approximately: | |
| British Pounds: | £731,850 |
| US Dollars: | $921,270 |
| Canadian Dollars: | C$1,265,670 |
| Australian Dollars: | A$1,420,650 |
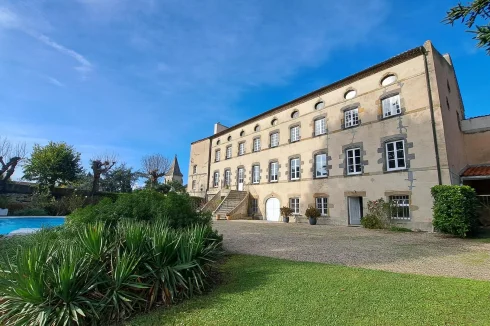
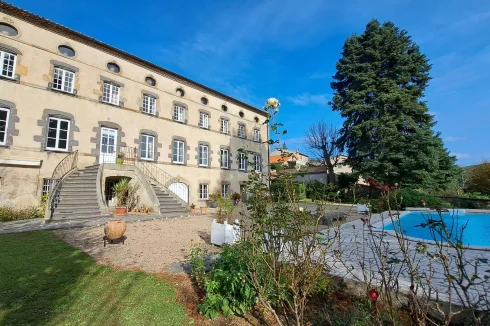
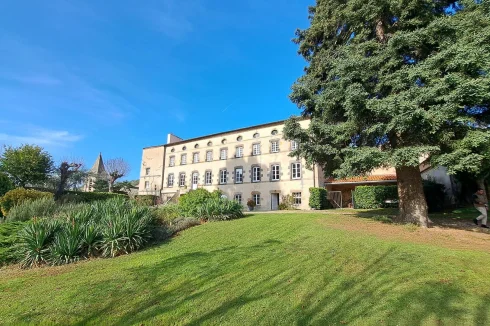

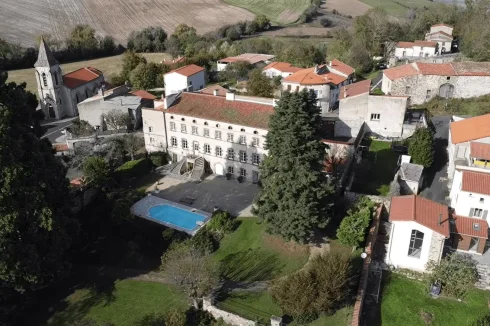
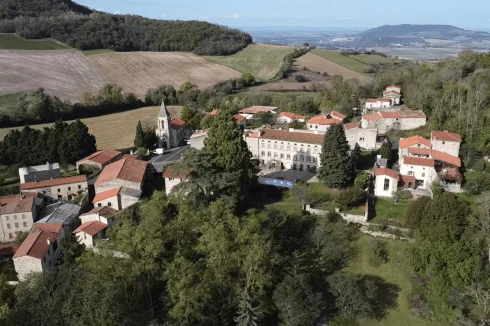
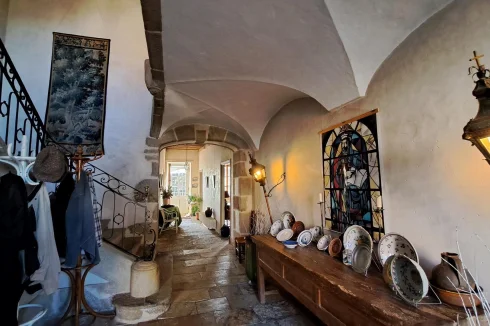
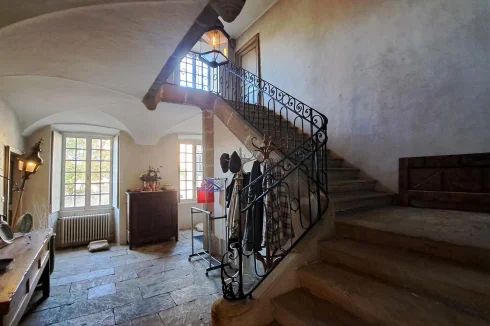
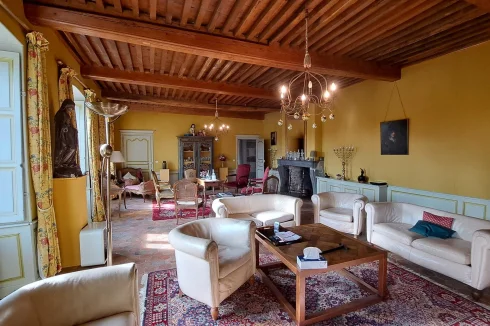
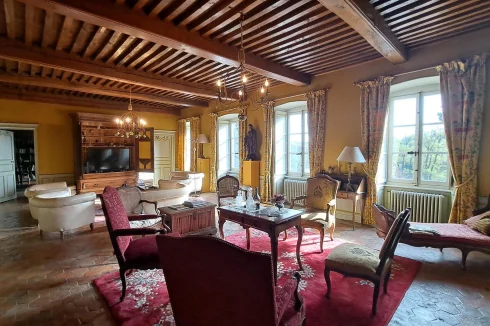















Key Info
- Type: Residential (Château, Country House, Maison de Maître, Manoir / Manor House), Maison Ancienne, Maison Bourgeoise , Detached
- Bedrooms: 5
- Bath/ Shower Rooms: 2
- Habitable Size: 457 m²
- Land Size: 1.21 ha
Features
- Character / Period Features
- Driveway
- Garden(s)
- Land
- Off-Street Parking
- Rental / Gîte Potential
- Stone
- Swimming Pool
- Terrace(s) / Patio(s)
Property Description
Exclusive.
Built by a royal notary in 1784, this vast residence stands proudly in the heart of a historic village located only 23 km from Clermont-Ferrand.
It is composed of a rectangular main building with three levels and an attic level, each marked by a stone stringcourse. The attic level is illuminated by 9 oblong oculus with sculpted motifs representing the looms, interlacing, scallops and palms. In the north, the oculi represent the 3 seasons.
The south façade, 9 bays long, dominates the park with its hundred-year-old trees. The north façade overlooks the village.
Raised on a fully vaulted garden level, it develops approximately 457 m² of living space.
On the raised ground floor accessible by a double flight stone staircase:
– An entrance hall of 24.93 m² with ribbed vaults. Superb stone staircase with a wrought iron railing with decorative scroll;
– A south-facing kitchen of 34.54 m². French ceiling. Volvic stone floor. Eighteenth-century fireplace sculpted in limestone;
– A dining room of 36.52 m². Parquet flooring with herringbone and its wooden dowels. Eighteenth-century fireplace in Volvic surmounted by a trumeau with central medallion, pilasters and Louis XVI knot;
– A living room of 56.83 m² illuminated by 4 south-facing windows. Octagonal terracotta floor. Seventeenth century fireplace in Volvic. French ceiling;
– A south office of 32.95 m². Octagonal terracotta floor. French ceiling. Eighteenth-century fireplace in Volvic and its Louis XV trumeau decorated with a basket of fruit;
– A wardrobe and a bathroom with toilet;
– An annex entrance of 5.24 m².
– Access to a 138 m² garage which opens directly onto the street;
On the first floor:
– An independent apartment with a living room of 69.21 m² opening onto a terrace, a kitchenette and a shower room;
– four large bedrooms, a small room and a bathroom.
On the second floor: four attics;
On the garden level:
– A vaulted workshop of 28.89 m²;
– The vaulted boiler room of 28.89 m²;
– A vaulted billiard room of 67 m². 4 windows and a door opening onto the garden and swimming pool;
– A vaulted cellar and two vaulted cellars.
Roofs in canal tiles, partly redone, partly old but regularly monitored. Treated framework. Double glazing on the south side.
Oil central heating with Atlantic brand boiler of about ten years. Electric heating for the first floor apartment.
As a result of the drought, cracks appeared on the south façade and the external staircase. Repairs and consolidations were made (staples and concrete) for an amount of about €20,000, covered by the insurance.
Connection to the mains drainage compliant.
To the east of the house, a lean-to of 27 m² used as a woodfire.
Bathed in sunshine, the Desjoyaux brand swimming pool was created in 1995. Its dimensions: 8 x 4.25. Chlorine filtration.
The park extends gently and includes a vast lawn, a terrace overlooking the valley, flower beds and shrubs, a hornbeam and hundred-year-old trees including a superb sequoia planted in 1880, a blue cedar and pines. An orchard is made up of plum, cherry, apricot, fig and apple trees. A Volvic gate allows access.
The entire property extends over 1 ha 21 to 20 ca including buildings.
Successively the home of royal notaries, then a religious house and holiday camp, it has been patiently restored since 1969 by its current owner who has been able to restore it to its Age of Enlightenment splendour.
 Energy Consumption (DPE)
Energy Consumption (DPE)
 CO2 Emissions (GES)
CO2 Emissions (GES)
 Currency Conversion provided by French Property Currency
powered by A Place in the Sun Currency, regulated in the UK (FCA firm reference 504353)
Currency Conversion provided by French Property Currency
powered by A Place in the Sun Currency, regulated in the UK (FCA firm reference 504353)
| €861,000 is approximately: | |
| British Pounds: | £731,850 |
| US Dollars: | $921,270 |
| Canadian Dollars: | C$1,265,670 |
| Australian Dollars: | A$1,420,650 |
Location Information
For Sale By Agent
Agency: PIERRE CHANGARNIER IMMOBILIER
This property has been brought to you by Green-Acres