Property Description
Summary
UNEXPECTEDLY BACK ON THE MARKET - A beautifully renovated 6 bedroom stone house (310m2) set in a commanding position with 3 reception rooms/office, separate studio (27m2), large salt water swimming pool (12m x 6m) with terraces, covered dining areas, car port for two cars, gardens and grounds of some 7980m2 with no neighbours.
The house is beautifully appointed and has underfloor heating to part, Yorkstone slabs, beams and is easily manageable. Lovely views and a peaceful setting.
The accommodation comprises:
Entrance hall (14,7m2) With flagstone floors, with cloakroom, cloaks area under stairs and access to
Kitchen (15,3m2) With Rangemaster 110 stove, sink unit, freestanding units and door to terrace. Archway to
Dining Hall (28,9m2) A stunning room with Yorkstone flas, large open fireplace, doors to terrace and to
Sitting Room (13,7m2) With fireplace in corner.
Office Area (11,6m2) With door to front terrace and arch through to
Drawing Room (40,2m2) With lovely open fireplace, double doors to side covered terrace, beamed ceiling, exposed stone walls and stairs to master bedroom suite.
From the entrance hall and adjoining passageway leading to 'side wing'
Utility Room (11,4m2) With twin bowl sinks, beams and plumbing for washing machines.
Bedroom 2 (30,1m2) With tiled floor, underfloor heating, original door to fromnt of house, fireplace, beams and door to en-suite bathroom (5,7m2) with shower cubilce, bath, basin, WC and electric heater.
Bedroom 3 (14,5m2) With tiled floor, electric heater and beams.
Bedroom 4 (16,8m2) With tiled floor, beams and electric heater. Door to en-suite bathroom (7,2m2) with bath, shower, basin and towel radiator.
First floor There are two staircases to the first floor.
From the drawing room, stairs lead to
Master bedroom (35,9m2) With limed pine floor, fireplace, beams, columbage walls, A frame timbers, two radiators and steps to
Ensuite bathroom (14,7m2) with bath, shower, twin basins in a marble top and towel radiators. Door to
Dressing room (14,2m2) With beams and radiator.
From the entrance hall, stairs lead up to:
Bedroom 5 (17,6m2) With beams, cupboard and electric heater.
Bathroom (8,8m2) With bath, WC, basin with cupboards and towel rail.
Bedroom 6 (13,7m2) With step down into this room from the landing with beams, electric heater and cupboards.
Boiler House (8,1m2) Located oputside the kitchen with recently installed Weissman gas fired boiler with splitter for under floor heating and hoyt water.
Studio cottage
Situated at the other end of the main courtyard and adjoining the pool. a stone built cottage which has been renovated with a covered barbeque area on the side.
Studio room/potential bedroom 7 (17,9m2) With beamed ceiling, electric heater and steps up to passageway leading to
Kitchen area (5,4m2) With units, sink and space for washing machine. Door to shower room and to swimming pool terrace.
Shower Room (3,7m2) Shower cubicle, basin, WC and electric heater.
Pool House (7,0m2) Located to the rear of the studio with pump and electrolysis equipment and electric heater.
Two bay oak framed car port to the side of the driveway and access by the side of the pool house.
Large storage area for garden machinery located on the far side of the pool.
Swimming pool area (12m x 6m) Redone just over 10 years ago with a heavy duty liner and an infinity pool effect with steps at the end, this salt water pool is surrounded by very large limestone flagged terrace with shrubs and borders on all sides. Very private. To the side of the pool area, the barbeque area is found and leads on to a stunning covered eating area (18,5m2) with large central table and limestone flags.
There are other terraces around the house providing eating areas for different times of the day and are both open and covered.
Tonnac itself is a few minutes away, Cordes-Sur-Ciel is 10 minutes away. Gaillac is some 30 minutes and the airport at Toulouse just over an hour.
Location
Nr Cordes-sur-Ciel
 Currency Conversion provided by French Property Currency
powered by A Place in the Sun Currency, regulated in the UK (FCA firm reference 504353)
Currency Conversion provided by French Property Currency
powered by A Place in the Sun Currency, regulated in the UK (FCA firm reference 504353)
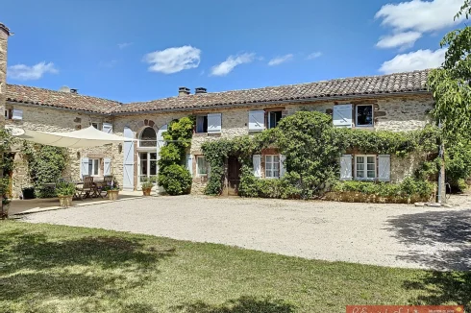
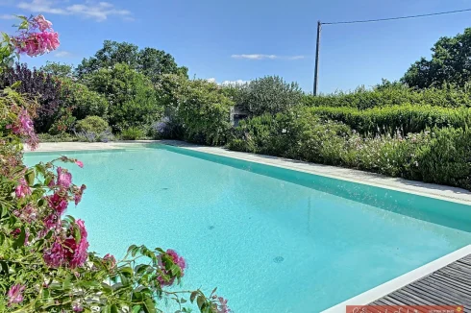
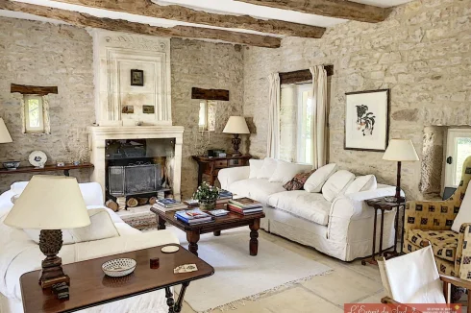
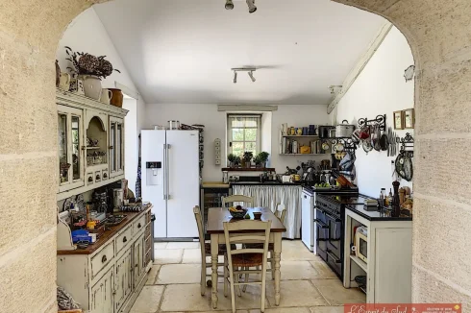
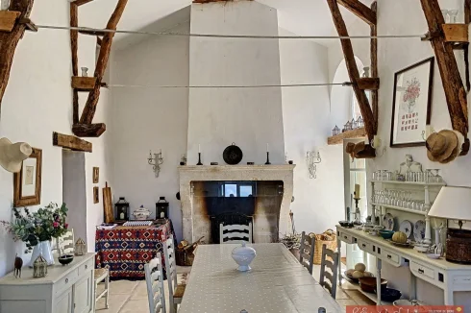
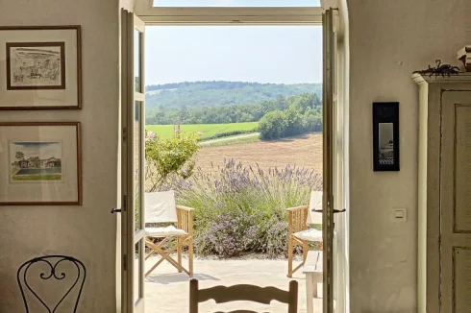
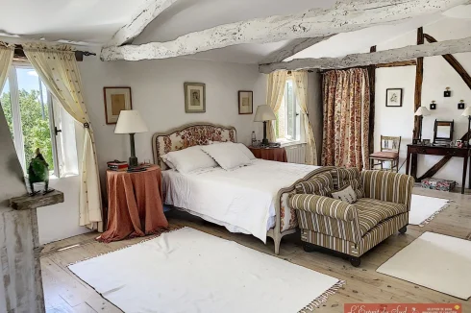
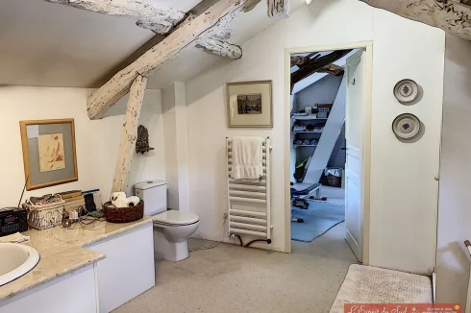
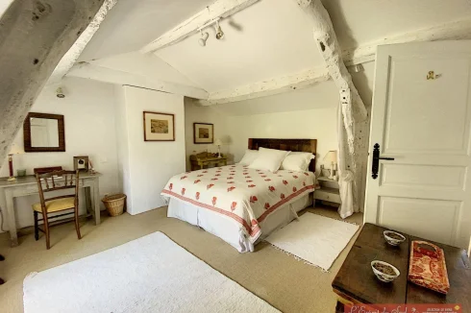
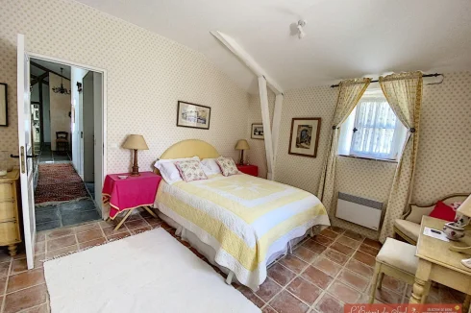
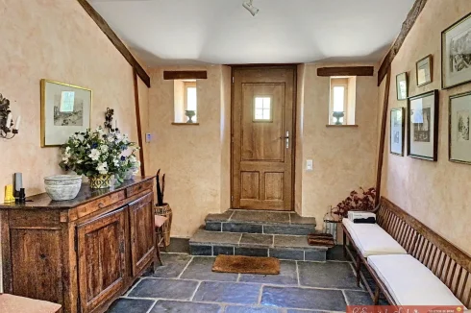
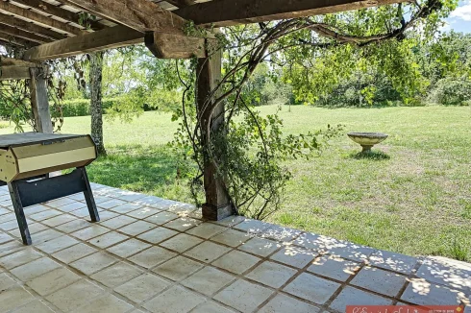
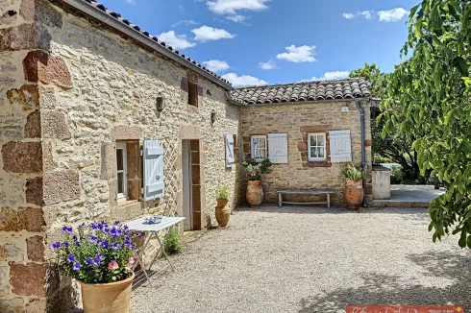
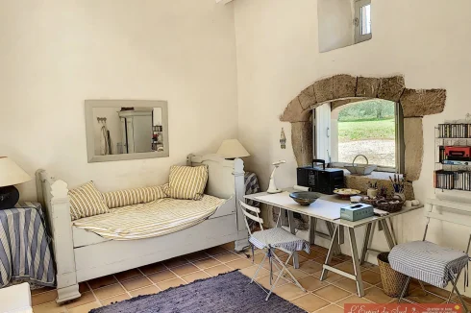
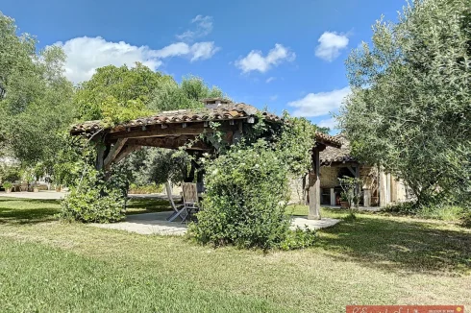
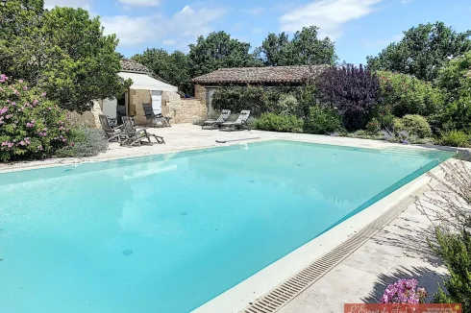
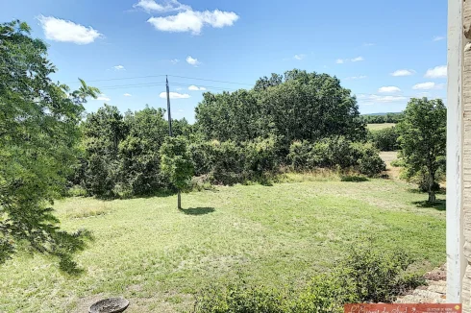
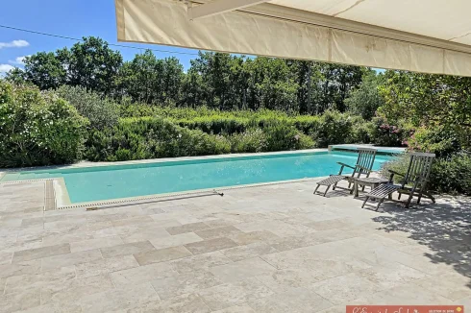
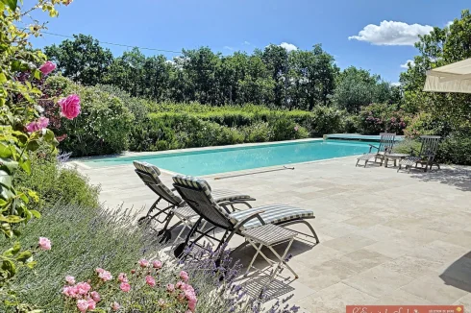
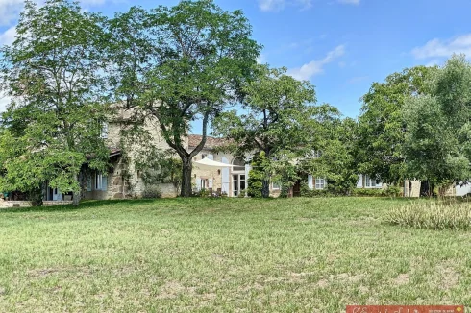
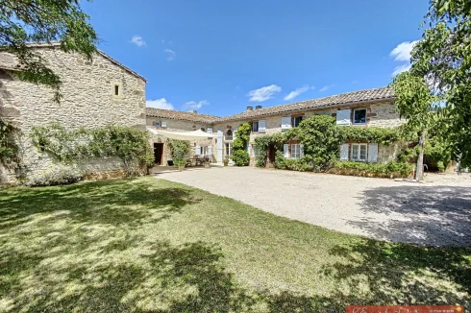
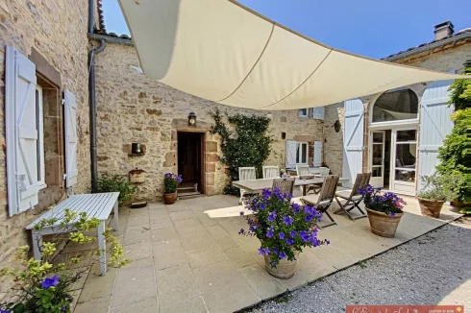
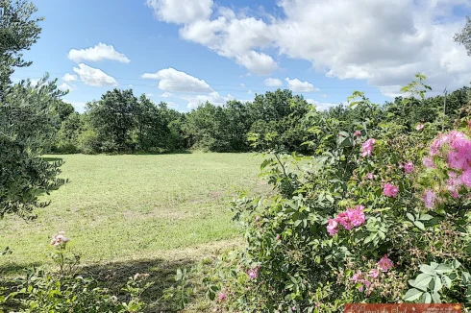
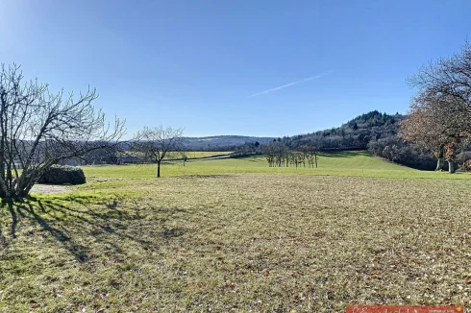
 Energy Consumption (DPE)
Energy Consumption (DPE)
 CO2 Emissions (GES)
CO2 Emissions (GES)
 Currency Conversion provided by French Property Currency
powered by A Place in the Sun Currency, regulated in the UK (FCA firm reference 504353)
Currency Conversion provided by French Property Currency
powered by A Place in the Sun Currency, regulated in the UK (FCA firm reference 504353)
