Property Description
Summary
Situated in a small rural hamlet in the Lot about 25 minutes from Cahors, this property comprises two dwellings, stone outbuildings, a swimming pool and 6.7 hectares of land and woodland with bridleways and walking paths in the surrounding countryside.
In greater detail, the property is approached with a parking area for a number of cars to the front and stairs lead up to property with a large open terrace to the front of the house and double doors to the inside.
Salon (20m2) with insert fireplace, exposed beams and stone walls with parquet floor,
Dining room (20m2) with triple aspect windows and radiators.
Stone arch to
Kitchen (10m2) With full range of fitted units, hob and oven, fridge, tiled floor and exposed beams. Entrance Hall (13m2) Radiator, stairs to first floor, beamed ceiling.
Separate WC with basin.
Shower Room (6m2) Shower cubicle, wash basin, WC, electric heater and towel rail.
FIRST FLOOR. Long landing with sloping ceiling.
Bathroom with roll top bath, wash basin, WC and electric radiator.
Five bedrooms (7m2, 6m2, 6m2, 6m2 and 5m2). All with exposed beams and sloping ceilings.
Under the house, there is a huge barn (53m2) on two levels used for storage, workshops etc and scope to incorporate into the house and hot water cylinder. Further storage area (21m2) to the side with plumbing for washing machines and concrete floor.
THE GITE Surrounded by hedges, a small open terrace with door to
Living room/kitchen (28m2) with corner kitchen, units with tiled worktops, oven and hob and sink unit.
Living area with wood burner, wooden stairs to first floor and electric radiator.
Shower Room (6m2) with shower cubicle, wash basin and separate WC.
Two bedrooms on first floor each about 6m2.
Lovely covered terrace at side with views over the land and beyond.
Separate boiler shed with Chappée oil fired boiler and oil tank to side.
Large stone barn on side of main parking area (48m2 on each floor). Cobbled floor and original mangers on ground floor. Scope to create a 2/3 bedroom cottage. Total renovation required.
Lean to garage at side (63m2) which could also be used for the conversion.
Old chicken run to the side.
Chlorine pool to the side with alarm and filtration system in adjacent building.
Block built stables (32m2) in adjacent field.
Pasture and woodland extending in all to about 6,7 ha.
Location
Concots
 Find more properties from this Agent
Find more properties from this Agent
 Currency Conversion provided by French Property Currency
powered by A Place in the Sun Currency, regulated in the UK (FCA firm reference 504353)
Currency Conversion provided by French Property Currency
powered by A Place in the Sun Currency, regulated in the UK (FCA firm reference 504353)
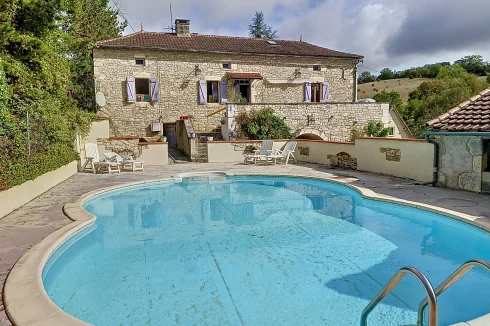
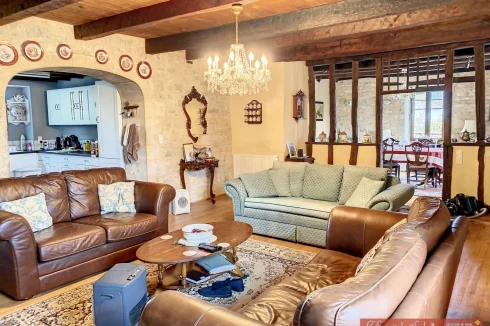
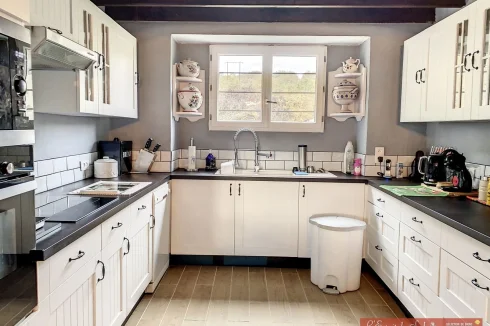
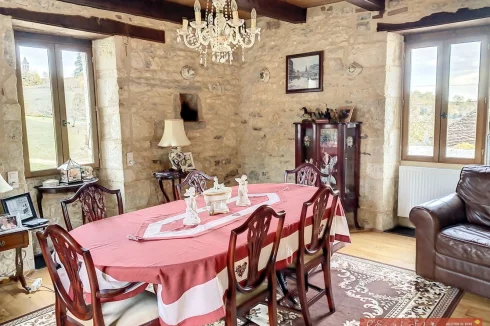
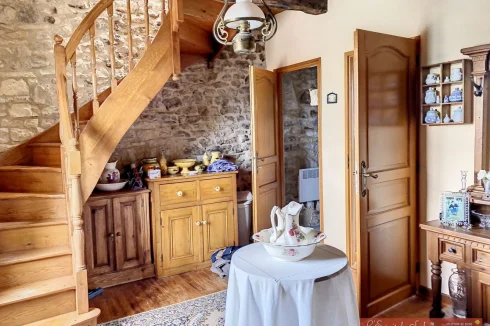
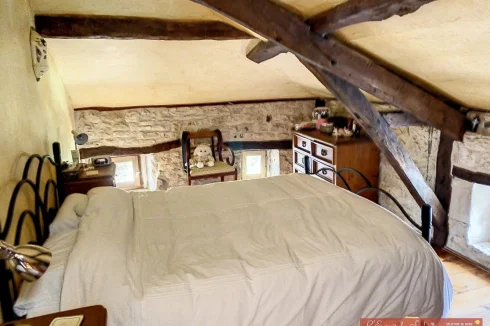
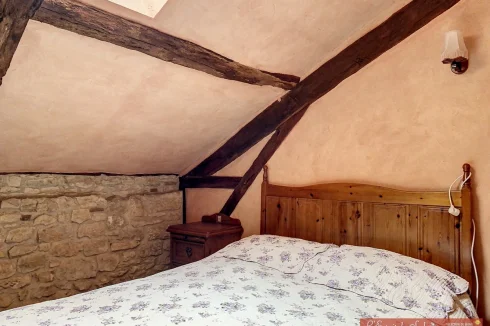
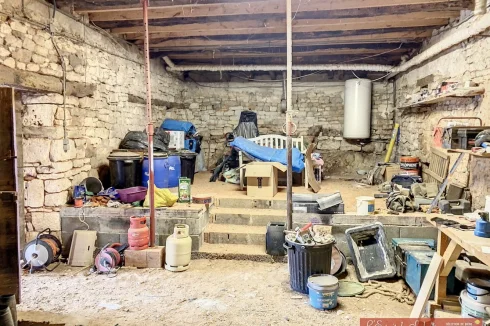
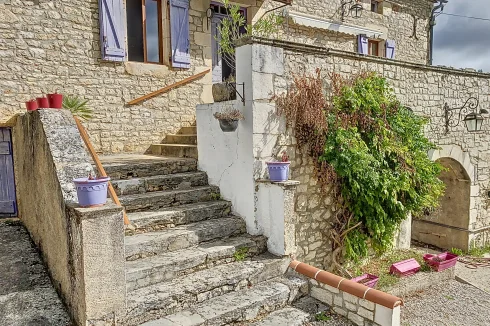
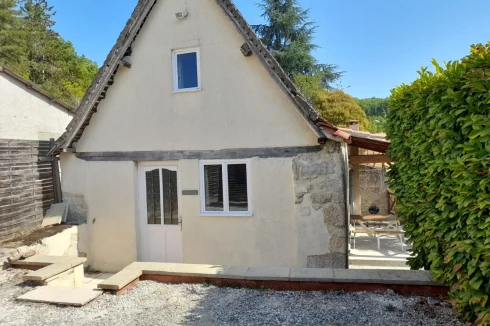
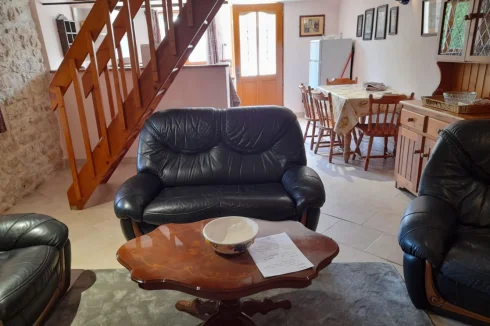
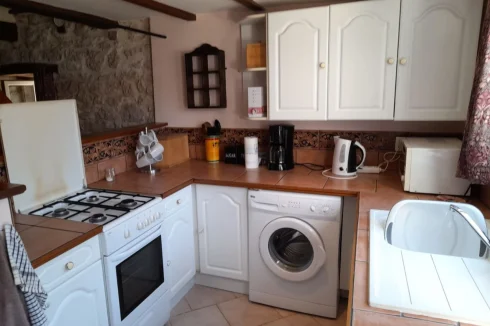
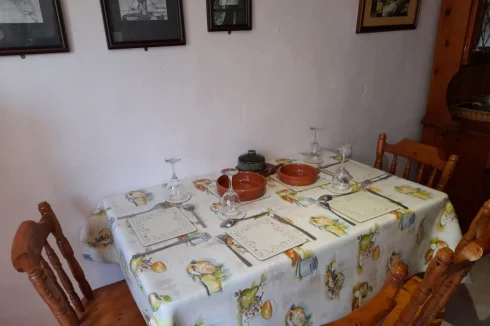
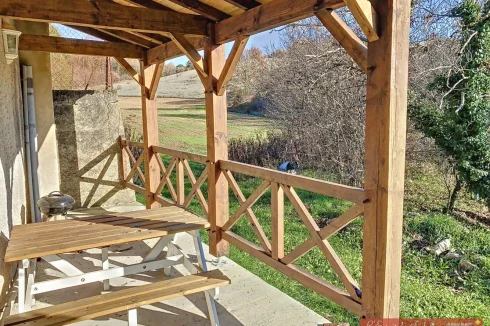
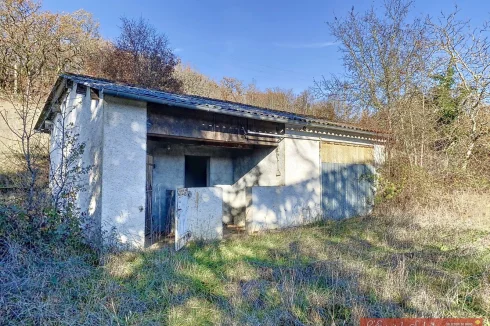
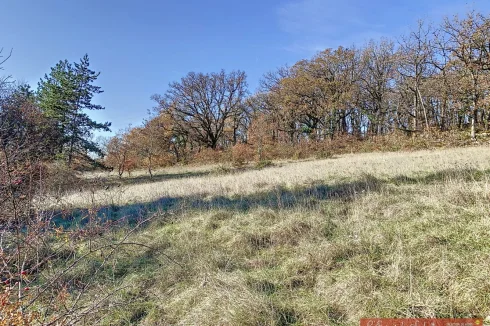
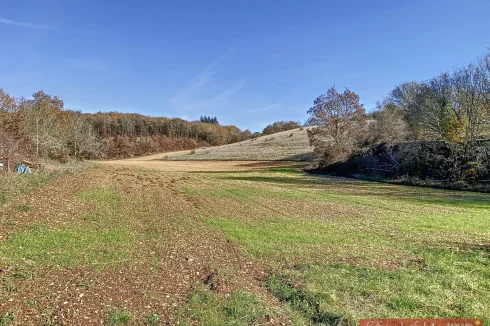
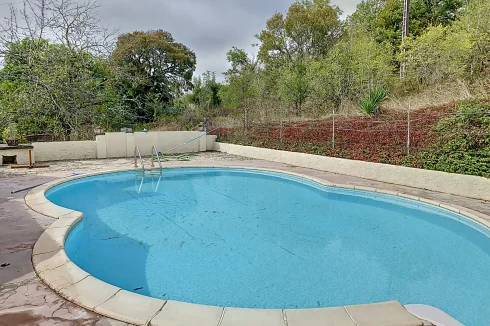
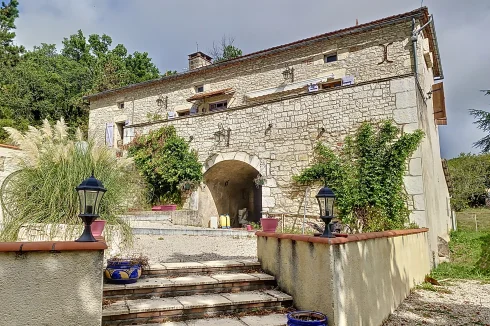
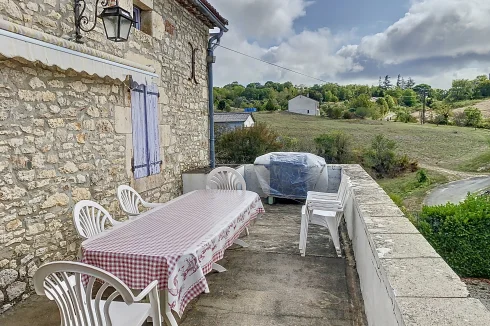
 Energy Consumption (DPE)
Energy Consumption (DPE)
 CO2 Emissions (GES)
CO2 Emissions (GES)
 Currency Conversion provided by French Property Currency
powered by A Place in the Sun Currency, regulated in the UK (FCA firm reference 504353)
Currency Conversion provided by French Property Currency
powered by A Place in the Sun Currency, regulated in the UK (FCA firm reference 504353)